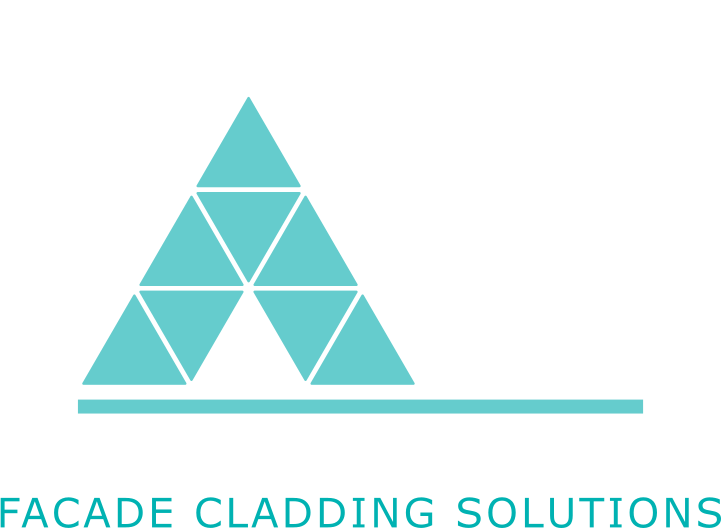

Porcelain cladding Frontek system, with aluminum structural framework and specialized accessories
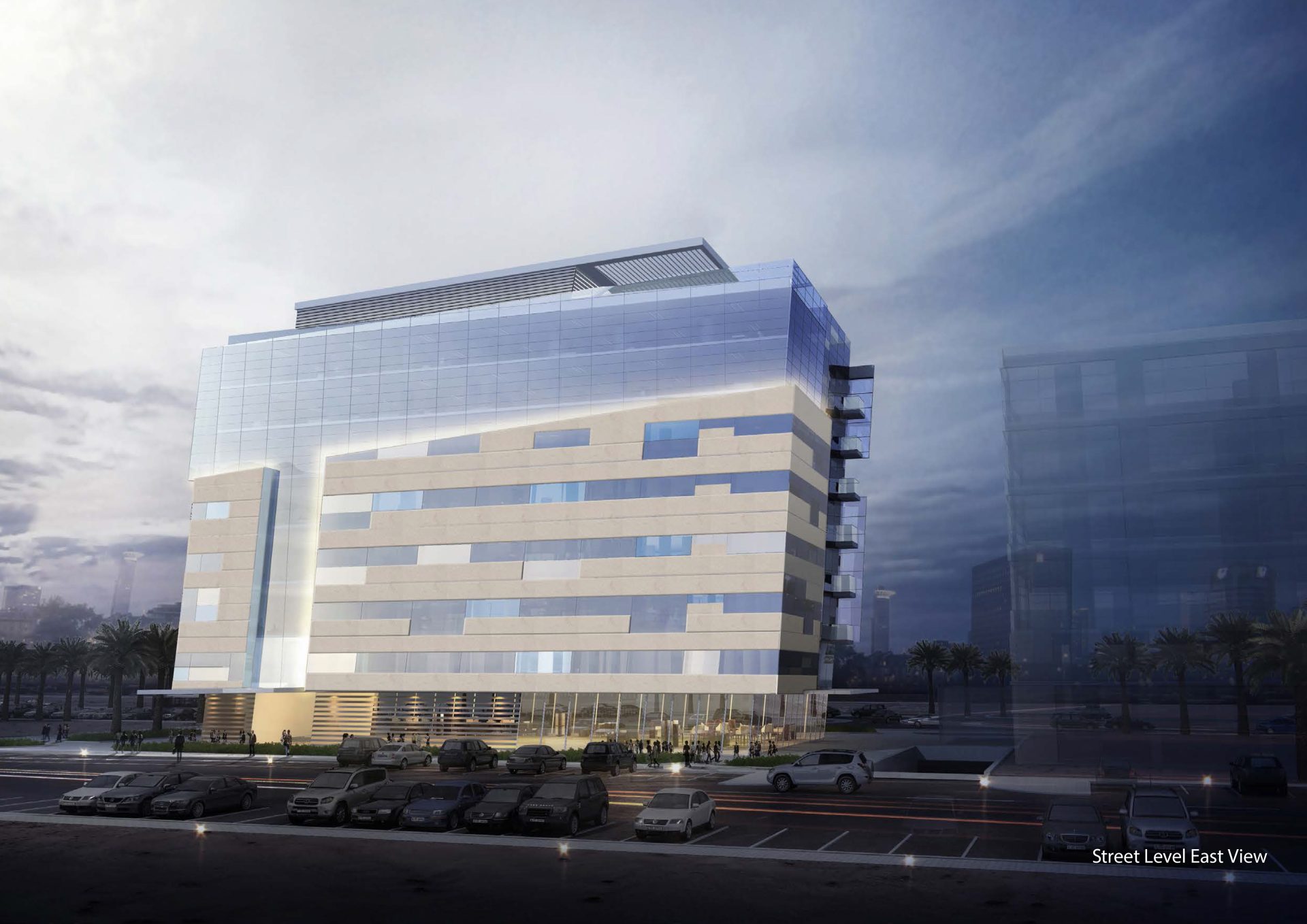
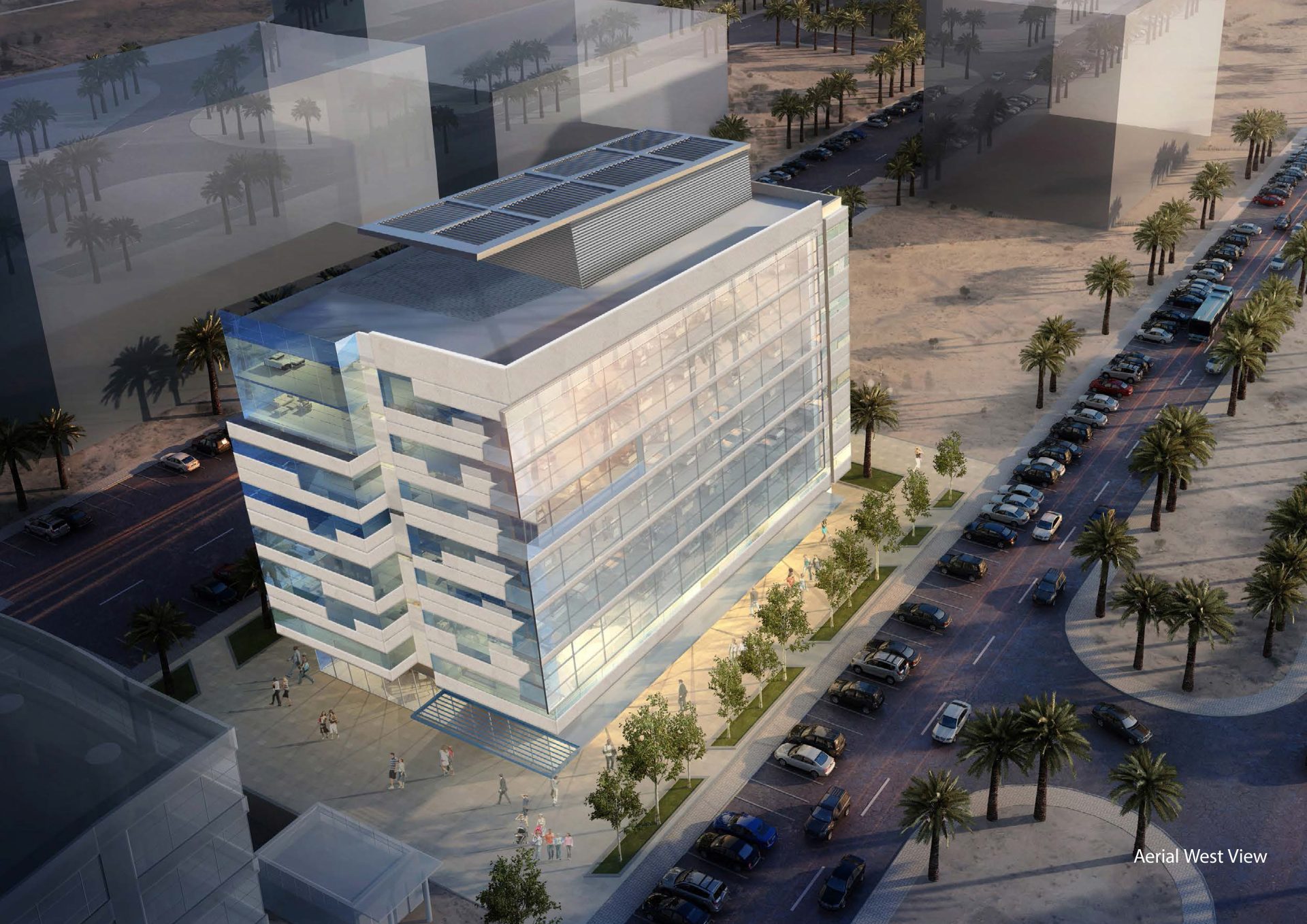

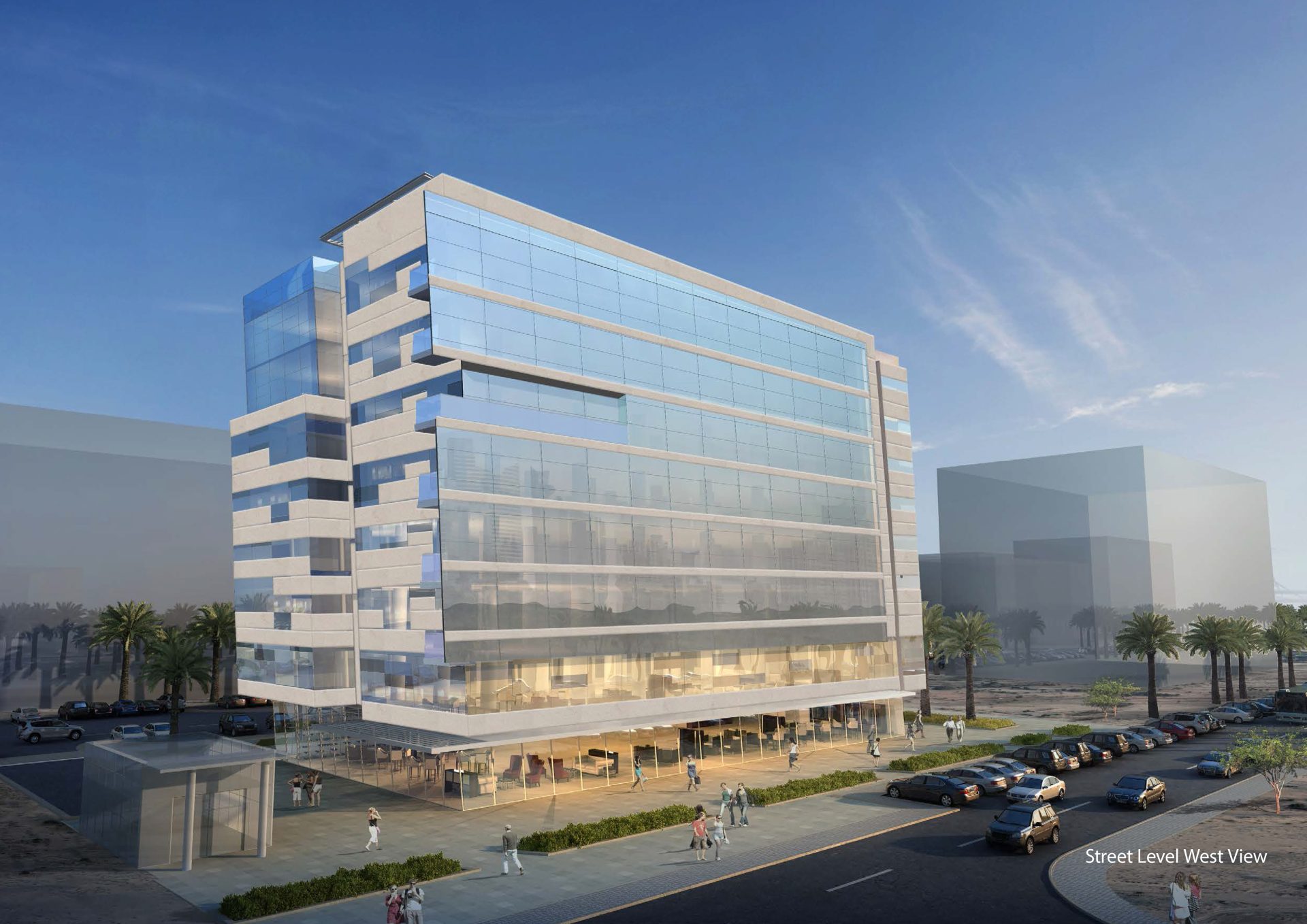
The proposed building consists of three basement levels for parking, a ground floor designated for retail, a mezzanine level, six typical floors, and a roof floor.
The design incorporates a modern architectural touch, highlighted by inclined cladding walls. This feature presented a competitive challenge, which we successfully addressed and executed with precision particularly in coordination with the aluminum contractor, ensuring a seamless and high quality finish.
Residential Building
Abu Dhabi - Al Raha
3,000 SQM
2019
Have a project in mind? Reach out today and let Diamond Arch transform your vision into a stunning architectural reality.
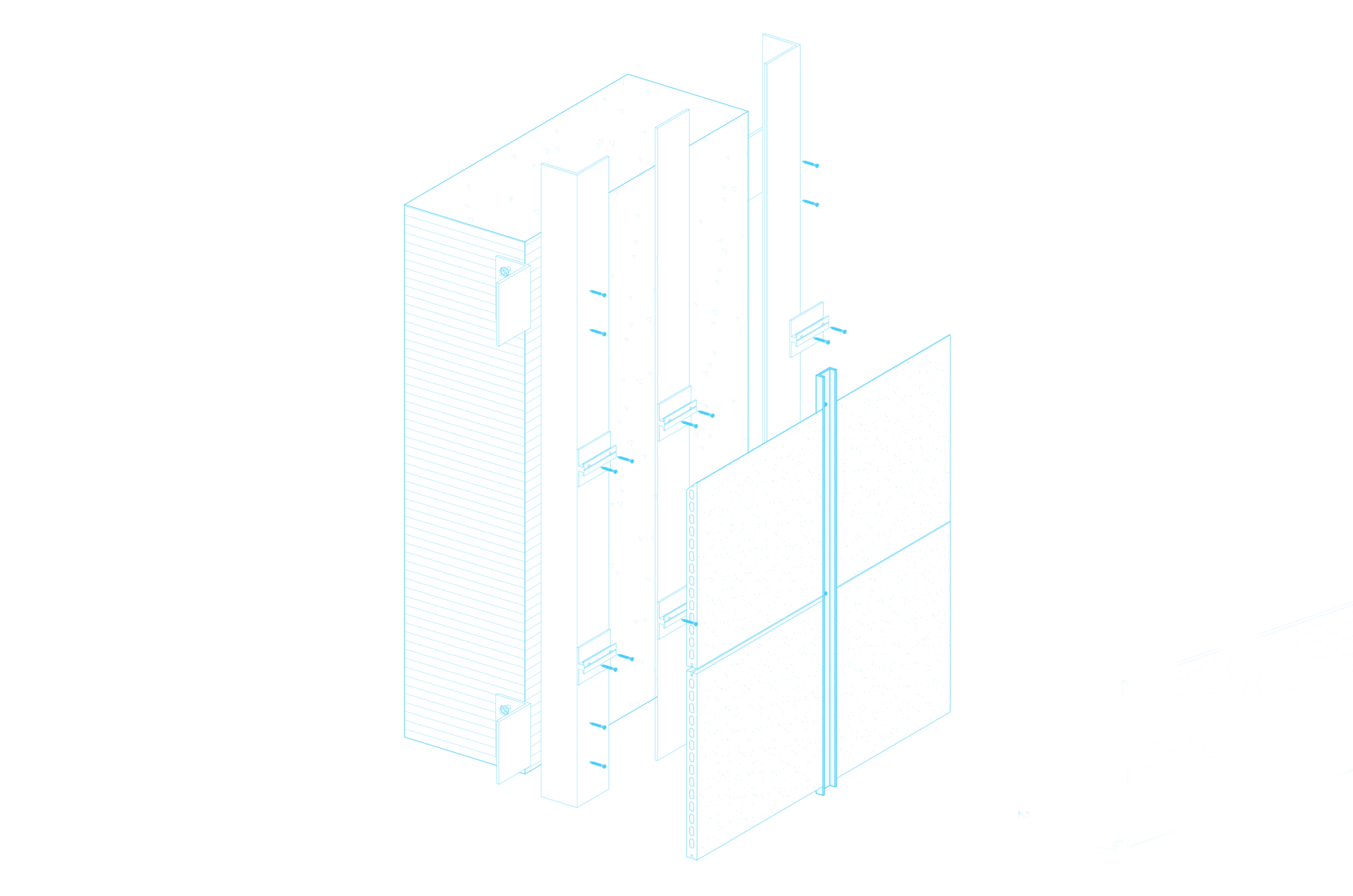
We successfully cope with tasks of varying complexity, provide long-term guarantees and regularly master new technologies.
(+380) 50 318 47 07
65 Allerton Street 901 N Pitt Str, Suite 170, VA 22314, USA